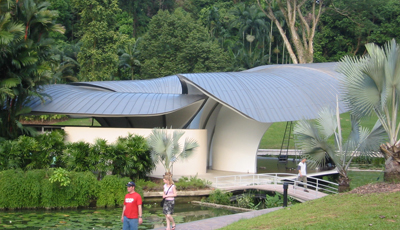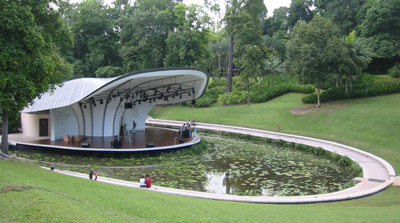frond on the lake

The new semester has officially started today and it was a nice change of pace after working 12 hour days for a month. And I thought it might be a good time to share some pictures which I took during the vacation, but was too lazy to post, with everyone before work starts to pile up again.
The building that you see is the relatively new Shaw Foundation Symphony Stage at the Singapore Botanic Gardens. Designed by CPG Consultants. From how I see it, the building takes its form as a series of giant fronds sprouting out and floating quietly in the lake( that's what they call it, but the size of the water body feels more like a pond and is nowhere as big as what one would imagine a lake to be). The curves are fairly elegant and the overall form is relatively adventurous for something constructed here.
However, having worked at CPG last June and seen the scale model of the stage, I must say that the actual building was somewhat disappointing. From the white model, I could see the whole roof from a bird's eye view and at that time I thought the design looked very promising and the reference to natural forms was very obvious. But when I saw the real thing from the ground level, it felt very stubby and the curves awkward at certain points. The organic curves of the roofs could not be enjoyed from eye level with the viewer seeing mostly the underside rendered in white plaster. I also felt that the cantilever of the roof over the main stage area could do with a longer span. Furthermore, the plaster ceilings were poorly leveled which resulted in a segmented curve rather than a smooth curve. Another thing which I had not noticed before (and was pointed out by Ali whom I had been working for in the past month) was that the clean white underside of the curve roof was being disrupted by the black lighting rigs which was hung across it.
While the building could been better executed, I understand that there might be reasons unknown to me as to why things are being done this way and I applaud the architect for trying to do something different and non-orthogonal.
The building that you see is the relatively new Shaw Foundation Symphony Stage at the Singapore Botanic Gardens. Designed by CPG Consultants. From how I see it, the building takes its form as a series of giant fronds sprouting out and floating quietly in the lake( that's what they call it, but the size of the water body feels more like a pond and is nowhere as big as what one would imagine a lake to be). The curves are fairly elegant and the overall form is relatively adventurous for something constructed here.
However, having worked at CPG last June and seen the scale model of the stage, I must say that the actual building was somewhat disappointing. From the white model, I could see the whole roof from a bird's eye view and at that time I thought the design looked very promising and the reference to natural forms was very obvious. But when I saw the real thing from the ground level, it felt very stubby and the curves awkward at certain points. The organic curves of the roofs could not be enjoyed from eye level with the viewer seeing mostly the underside rendered in white plaster. I also felt that the cantilever of the roof over the main stage area could do with a longer span. Furthermore, the plaster ceilings were poorly leveled which resulted in a segmented curve rather than a smooth curve. Another thing which I had not noticed before (and was pointed out by Ali whom I had been working for in the past month) was that the clean white underside of the curve roof was being disrupted by the black lighting rigs which was hung across it.
While the building could been better executed, I understand that there might be reasons unknown to me as to why things are being done this way and I applaud the architect for trying to do something different and non-orthogonal.



0 Comments:
Post a Comment
<< Home