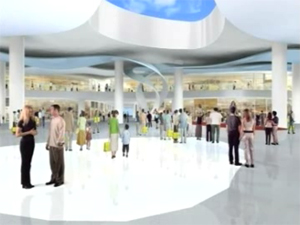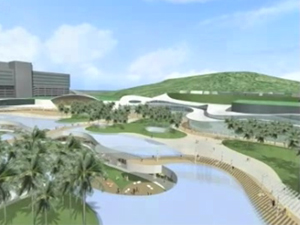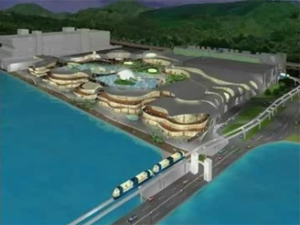Toyo Ito's Vivocity
If you think Singapore couldn't support anymore shopping centres, get ready for an even bigger one. Well, I'm not mentioning it because it is big, but it will be Toyo Ito's first work in Singapore.

A departure from the louvred air-con box architecture of Singapore, the organic curves makes for an extraordinary shopping experience. Wall flows into ceiling into floor, indoor space melds with the numerous elevated landscaped areas. The generous space is lit with a copious amount of natural light. A less confined version of Singaporeans' favorite pastime.

Ito mentioned in El Croquis that the idea came from surfing which was inspired by the waterfront location of the building. However, I would like to point out that the waves we get around the sheltered mainland is extremely weak and will foil even the most ernest attempt at surfing. Ignoring this minor technicality, I must say that this is one of the most adventurous form that is set to be built here (esplanade? how tame.)
The building will also serve as the gateway to the existing ferry terminal, it will also contain the new light rail station that connects to Sentosa island off the shore.

I'm definitely looking forward to seeing it completed and also to how it will rejuvenate the tired waterfront. I hope it doesn't get watered down into another second rate designer building, like the many we already have.
More on Vivocity the shopping centre, click here
More on Vivocity the architecture, read El Croquis 123


0 Comments:
Post a Comment
<< Home